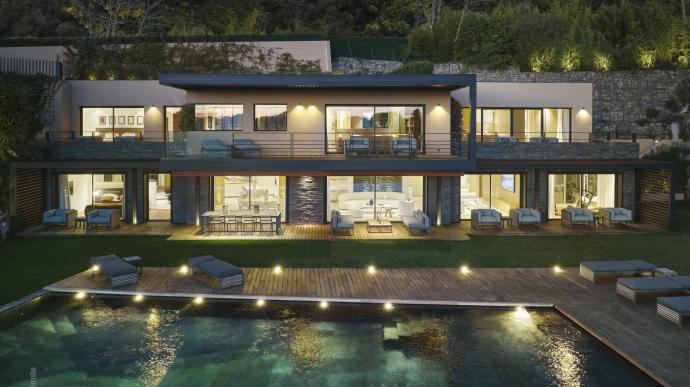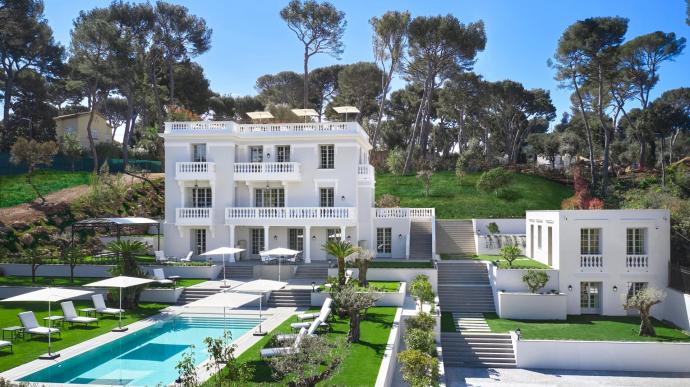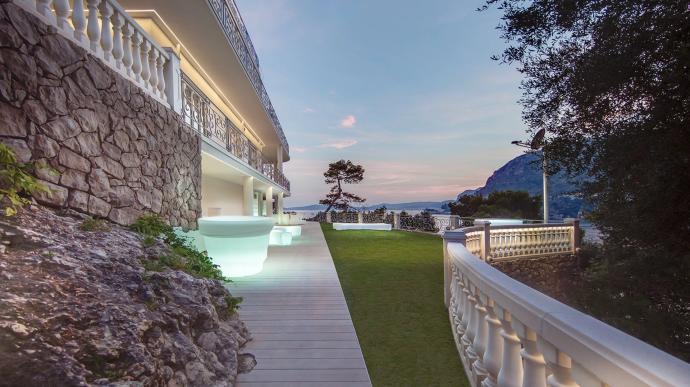The architect house
The architect house proposed by Magrey & Sons, unique by its construction plans, innovative by its materials but also singular by its design, is the ideal house as the luxury clientele imagines it to be. Indeed, designed and conceived specifically for its future owner, this property is the result of the imagination of a skilled professional. In addition to its originality, it adapts perfectly to the desires and needs of the owner to represent the dream house.
Thus, the architect house, a real architectural work in its own right, reflects the personality of its owner and is displayed as a unique, non-standard property, but also a delightful place to live.
Richard Guilhem: « Integrating each project into its environment »
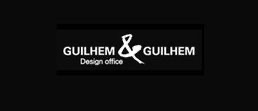 Creator of environments embodying both classical elegance and luxury, the firm is imbued with an architectural vision of circulation and attempts, through its experimentation and inventiveness, to create solutions to optimize the fluidity of volumes.
Creator of environments embodying both classical elegance and luxury, the firm is imbued with an architectural vision of circulation and attempts, through its experimentation and inventiveness, to create solutions to optimize the fluidity of volumes.
Richard Guilhem discusses the design guidelines for Villa Golda, built according to his plans in the heart of La Californie area.
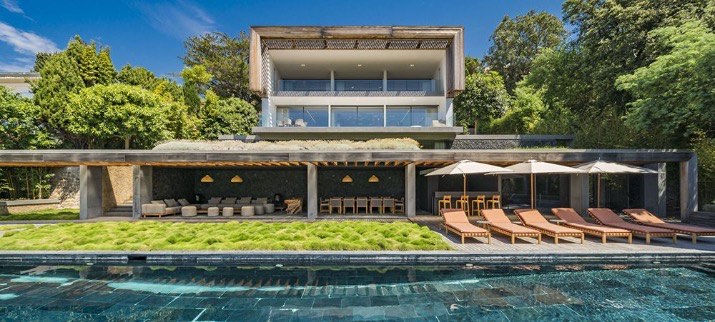
How do you approach your job?
With a lead pencil! I generally follow a series of objectives that can be summarized in a few simple words like creation, requirement, precision, light, harmony, materials, sobriety, refinement and finally renewal.
What was the philosophy behind the project that gave birth to Villa Golda?
Following the constraints linked to urban planning, I wanted to draw a parallelepiped offering a luminous framing on the panorama while privileging the fluidity of lines. Our work focused on the volumetry of the spaces, on the staging of the materials, on the alignments... In memory of the villa's ancient name, Golda, it seemed to us that the white and golden tones were a natural choice.
Did you face any particular constraints?
The plot obeys the regulations of an old subdivision, its constructability was a kind of random puzzle where each piece had to be in its exact place despite the slope of the land. In the end, all the elements fit together perfectly. I would like to thank Arnaud, the owner of this villa, who listened to me and supported me from the first sketches of the project until its delivery.
Cochet - Païs: « True art is not only the expression of a feeling, but also the result of a keen intelligence. »
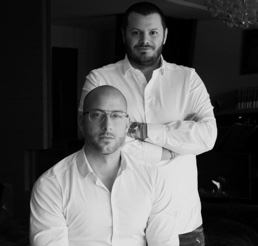 The projects are balanced between art and economy: a timeless architecture as beautiful as it is functional. Specialized in high-end residential and «Haute Couture» creations that redefine luxury, respect for people and the environment guides each of their achievements.
The projects are balanced between art and economy: a timeless architecture as beautiful as it is functional. Specialized in high-end residential and «Haute Couture» creations that redefine luxury, respect for people and the environment guides each of their achievements.
« In our job, we are the preservers of assumed luxury by trying to perpetuate elegance through the years, codes and trends. The architect and the designer are the keys that bring the fantasy to reality. From the first exchange between client and architect is born the outcome of a certain sharing that will continue to evolve over the course of the exchanges. »
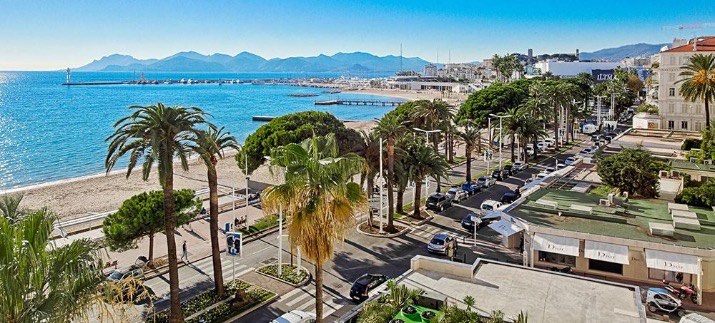
« In this project, we have combined the comfort of a summer apartment with the codes of a luxury city apartment.
Luxury materials with timeless codes were proposed such as marble, onyx, staff, solid wood and metal... Bright colors have been combined with neutral and timeless materials to accentuate the situation of a Mediterranean apartment facing the sea.
The one and only constraint in this project was to compensate for the traditional height we had through architectural work. By working on an intelligent repair of the volumes, with a homogeneity between the rooms including the recall of certain materials, we recreated an atmosphere with more balanced and comfortable volumes. The walls dressed with staff molding ornaments creating verticality as well as the work of false ceilings including moldings with indirect lighting allowed us to create the illusion of height.»
Cochet Païs website: click here
Caprini & Pellerin: « An avant-garde vision of luxury. »
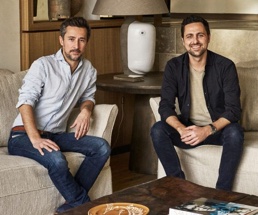 Between perfect mastery and delicate sensitivity, the agency creates projects that blend current trends and the souls of yesteryear, minimalist and airy, playing an architectural hide-and-seek harmoniously orchestrated between full and empty, shadow and light. And always with the same sharp sense of detail.
Between perfect mastery and delicate sensitivity, the agency creates projects that blend current trends and the souls of yesteryear, minimalist and airy, playing an architectural hide-and-seek harmoniously orchestrated between full and empty, shadow and light. And always with the same sharp sense of detail.
How do you approach your job?
We have been working in tandem for over 13 years. We are linked by the same passion for architecture and despite our differences we demonstrate a great complementarity. This is expressed by bringing together the emotional and the rational in a vocabulary that affirms the desire to always be at one with the environment. Each of the agency's projects offers an original and contemporary proposal. First guided by the constraints of the sites, we use local construction methods and choose sustainable materials. We like to combine design and craftsmanship to achieve a singular and customized architectural vocabulary. We personalize each project by giving it a unique tone and two constants remain: elegance and the gentle way of life.
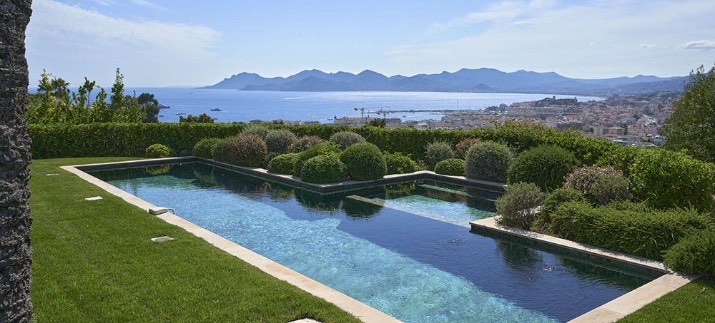
What is the philosophy of the Fabriana project?
Balancing elements of traditional architecture with Provencal references and modern architecture, Villa Fabriana is a transformation that surprises by its mixture of styles.
Originally a neo-Provençal villa with an old-fashioned look, we completely redesigned the property by composing with the existing to transform it into a beautiful contemporary. Our architectural response was to mix two resolutely opposed styles: the neo-Provençal style of a villa that could have always been there, with the assumed brutality of a concrete volume that is grafted onto the existing. We find here two elements dear to our design principles: the charm of the regionalist tradition and the assertive strength of a contemporary vocabulary. This duality of design is also present in the interiors, where we wanted a soft and soothing atmosphere, working with natural materials and discreetly luxurious craft techniques. The layouts have been rethought to favor large volumes. The bedrooms benefit from small, intimate openings, while the living rooms offer an unobstructed view of the bay of Cannes.
What were the problems of this renovation?
The challenge was to transform this Provençal building by dealing with both the existing architecture and the city's urbanization regulations. We sought to tame these constraints so that our architectural response would be both traditional and integrated into the landscape, but also resolutely modern to allow dialogue with the landscape.
Denis Bodino: « Finding the right balance between aesthetics and functionality, creating a symbiosis between architecture and interior design, a composition of volumes sublimated by the application of natural materials to achieve timelessness. »
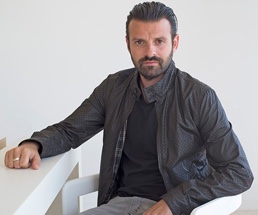 His style is pure, with a perfect mastery of volumes, materials, light and perfect lines. His requirements of modernity, his attention to detail, his know-how guide him towards a global approach of the projects, conferring to his realizations elegance and quality of finish.
His style is pure, with a perfect mastery of volumes, materials, light and perfect lines. His requirements of modernity, his attention to detail, his know-how guide him towards a global approach of the projects, conferring to his realizations elegance and quality of finish.
Its signature: direct expression of the structure, purity of lines, transparency, fluidity and continuity of interior and exterior spaces; an indisputable technicality...
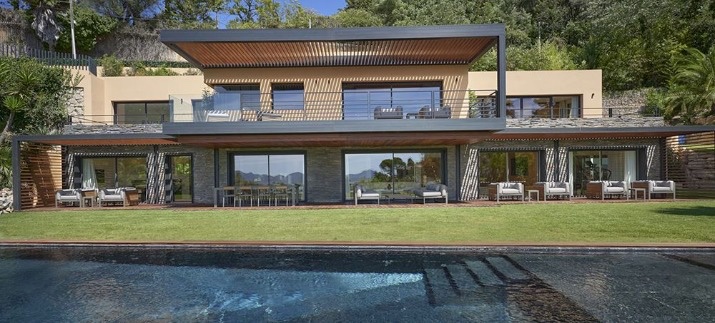
What were the issues of this project?
To design and realize a contemporary project on an existing structural base of Provencal style. It was necessary to reconsider all the existing interior volumes in order to fluidify the whole, to create a coherence with the outside by the means of perspectives and to find the right balance between a purified architecture mixing the contrast of the colours and the materials, thus integrating the building in its site while emphasizing it.
Focus on the profession of architect
The architect, a true artist but above all a technician specialized in the art of design, is endowed with an incredible imagination as well as an unparalleled technicality. He is able to synthesize all the requirements of the developer and to concretize them thanks to his incomparable creativity while adapting to urban planning rules. The architect has many talents, from the drawing to the conception to the realization of the work. Indeed, the architect gives his opinion to the client on the choice of the ground, conceives and puts in volume the future home, provides his expertise, evaluates the budget, carries out the administrative steps, makes the invitations to tender, follows the building project, participates in the reception of work and often proposes his services for the decoration and the furnishing...
The agency's partnerships with renowned architectural firms
The Magrey & Sons Group, a specialist in prestigious real estate on the French Riviera for more than 50 years, has established for many years a relationship of trust with renowned architects in the region. Thus, the agency has had the privilege to collaborate with the firm Richard Guilhem, or Caprini & Pellerin, but also Cochet Païs... and many others on numerous projects that have resulted in sublime realizations.
Allain Chauvet: « The creations are intimately inspired by the artistic and cinematographic world... »
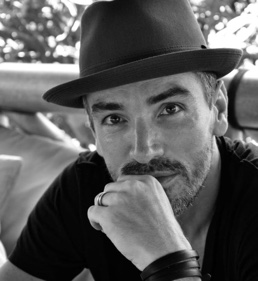 Alain Chauvet's Tropezian studio has chosen to combine tradition and modernity in an architecture that coexists with its natural environment.
Alain Chauvet's Tropezian studio has chosen to combine tradition and modernity in an architecture that coexists with its natural environment.
Focused on the development of outstanding villas that are as modern architecturally as they are traditional from the point of view of the materials chosen, the workshop gives pride of place to the balance of the compositions.
Alain Chauvet's architectural vision is characterized by the relationship to light, the spatial organization and the open dialogue between the interior and the exterior. Numerous openings punctuate the facades of the buildings with contemporary lines in order to preserve the feeling of a life close to nature, to favor the entry of natural light as much as possible and to restore a splendid and peaceful south where nothing disturbs the serenity.
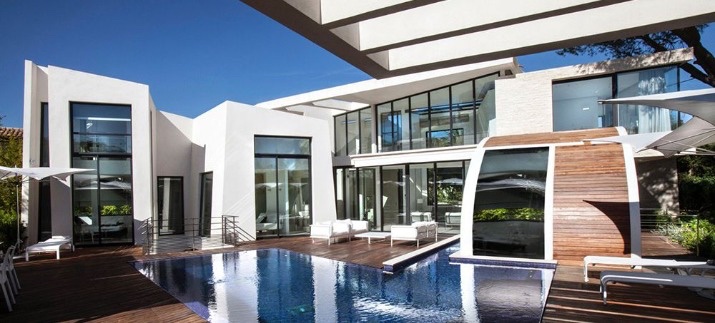
« The project reminds us of the Polish artist Katarzyna KOBRO who, as part of the Polish constructivism, was known for her geometrical and colourful sculptures. She is one of the most important sculptors of the interwar period.
At the origin of Katarzyna Kobro's sculptural design is the abstract concept of infinite space. The space thus conceived is homogeneous and has no particular place, no point of reference (as could be, for example, the center in a system of coordinates).
From there, Kobro tends by his works to build precisely this organization of space, so that there is not in its spatial distribution a rupture between the sculpted block and its environment, but that the work coexisting with space (or integrated if one prefers) becomes easier to apprehend... »
Matteo Ferrier: « Creating the unique design of each property is a real passion. We do it with a certain sensitivity while being very demanding to bring our ideas and thoughts to life. »
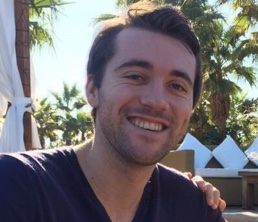 We aim to create authentic and emotional experiences for each of our projects. To do this, we have the ability to connect function and form to create appropriate solutions, an innate intuition, relentless creativity, and an obsession with breaking down the barriers of every challenge.
We aim to create authentic and emotional experiences for each of our projects. To do this, we have the ability to connect function and form to create appropriate solutions, an innate intuition, relentless creativity, and an obsession with breaking down the barriers of every challenge.
We pursue the dreams of each of our clients and go beyond by offering a completely exclusive architecture and design, down to the smallest detail.
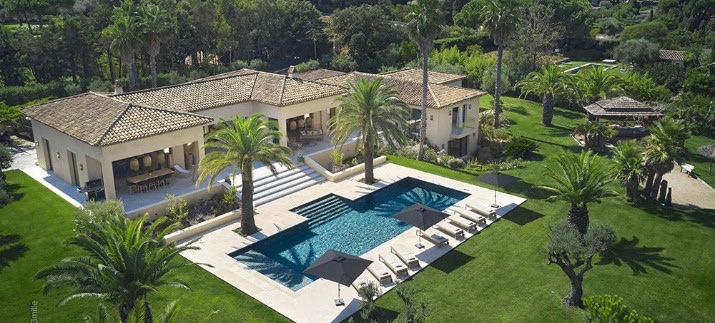
One of the most beautiful Tropezian locations for this splendid property located a few hundred meters from the beach of Salins.
« Giving a second life to a typical old Provencal country house was the first objective of this project. On the request of its current owner, we designed a more contemporary villa, while keeping its original structure and its interesting and unique volumes on the sector.
We worked on large openings in order to create living rooms that could be in the continuity of the garden and thus give the impression that the interior blends with the exterior. It was also decided to give a unique personality to each room by using different materials.
In order to keep the soul of the original bastide and to give warmth to the villa, we also chose to include noble wood and handcrafted by a cabinetmaker (without digital machines) in all rooms. »
The Magrey & Sons Group is ready to welcome its clientele in the heart of its unique portfolio of prestigious properties.
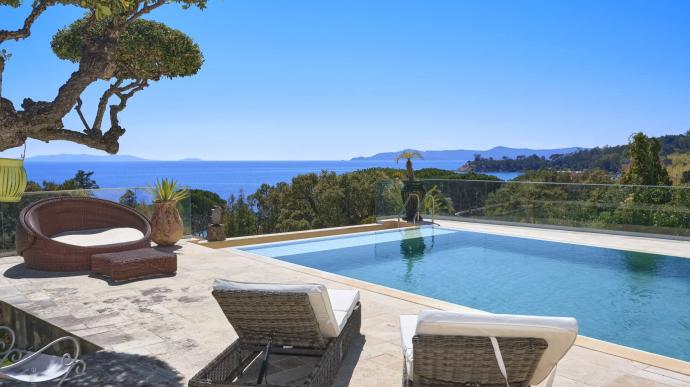
 Creator of environments embodying both classical elegance and luxury, the firm is imbued with an architectural vision of circulation and attempts, through its experimentation and inventiveness, to create solutions to optimize the fluidity of volumes.
Creator of environments embodying both classical elegance and luxury, the firm is imbued with an architectural vision of circulation and attempts, through its experimentation and inventiveness, to create solutions to optimize the fluidity of volumes. 
 The projects are balanced between art and economy: a timeless architecture as beautiful as it is functional. Specialized in high-end residential and «Haute Couture» creations that redefine luxury, respect for people and the environment guides each of their achievements.
The projects are balanced between art and economy: a timeless architecture as beautiful as it is functional. Specialized in high-end residential and «Haute Couture» creations that redefine luxury, respect for people and the environment guides each of their achievements. 
 Between perfect mastery and delicate sensitivity, the agency creates projects that blend current trends and the souls of yesteryear, minimalist and airy, playing an architectural hide-and-seek harmoniously orchestrated between full and empty, shadow and light. And always with the same sharp sense of detail.
Between perfect mastery and delicate sensitivity, the agency creates projects that blend current trends and the souls of yesteryear, minimalist and airy, playing an architectural hide-and-seek harmoniously orchestrated between full and empty, shadow and light. And always with the same sharp sense of detail. 
 His style is pure, with a perfect mastery of volumes, materials, light and perfect lines. His requirements of modernity, his attention to detail, his know-how guide him towards a global approach of the projects, conferring to his realizations elegance and quality of finish.
His style is pure, with a perfect mastery of volumes, materials, light and perfect lines. His requirements of modernity, his attention to detail, his know-how guide him towards a global approach of the projects, conferring to his realizations elegance and quality of finish.
 Alain Chauvet's Tropezian studio has chosen to combine tradition and modernity in an architecture that coexists with its natural environment.
Alain Chauvet's Tropezian studio has chosen to combine tradition and modernity in an architecture that coexists with its natural environment.
 We aim to create authentic and emotional experiences for each of our projects. To do this, we have the ability to connect function and form to create appropriate solutions, an innate intuition, relentless creativity, and an obsession with breaking down the barriers of every challenge.
We aim to create authentic and emotional experiences for each of our projects. To do this, we have the ability to connect function and form to create appropriate solutions, an innate intuition, relentless creativity, and an obsession with breaking down the barriers of every challenge. 
